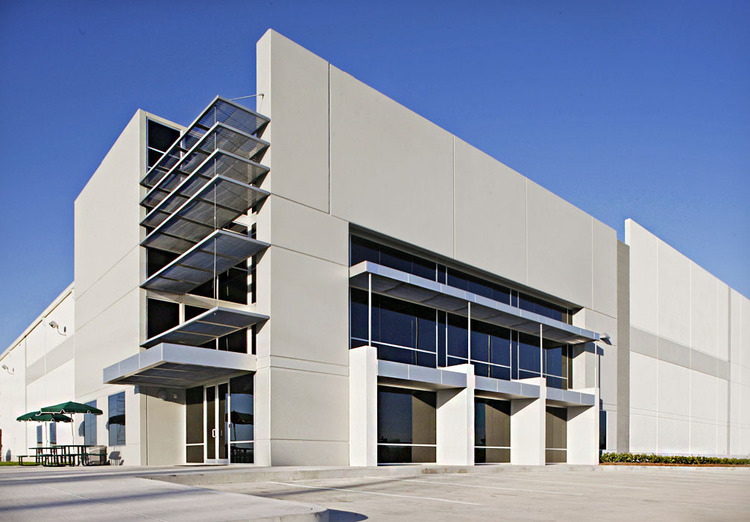Walgreens Distribution Center
Project Description:
| This 500,000 square foot distribution center lies on a 25.86-acre site located northwest of the intersection of Greens Road and Waverly Street in Houston, Texas. The building consists of tilt-up wall panels with a clear height of about 30-ft. The areas surrounding the building are paved to provide parking spaces for employees and visitors with storage yards for trucks and trailers. Concrete paving was used for the driveways and parking lot. Paradigm provided a geotechnical engineering study to evaluate the general site and subsurface conditions relative to the development of the office/warehouse facility. Paradigm also provided the CoMET services. |
Client:
Simpkins Group
Robert Bryant




