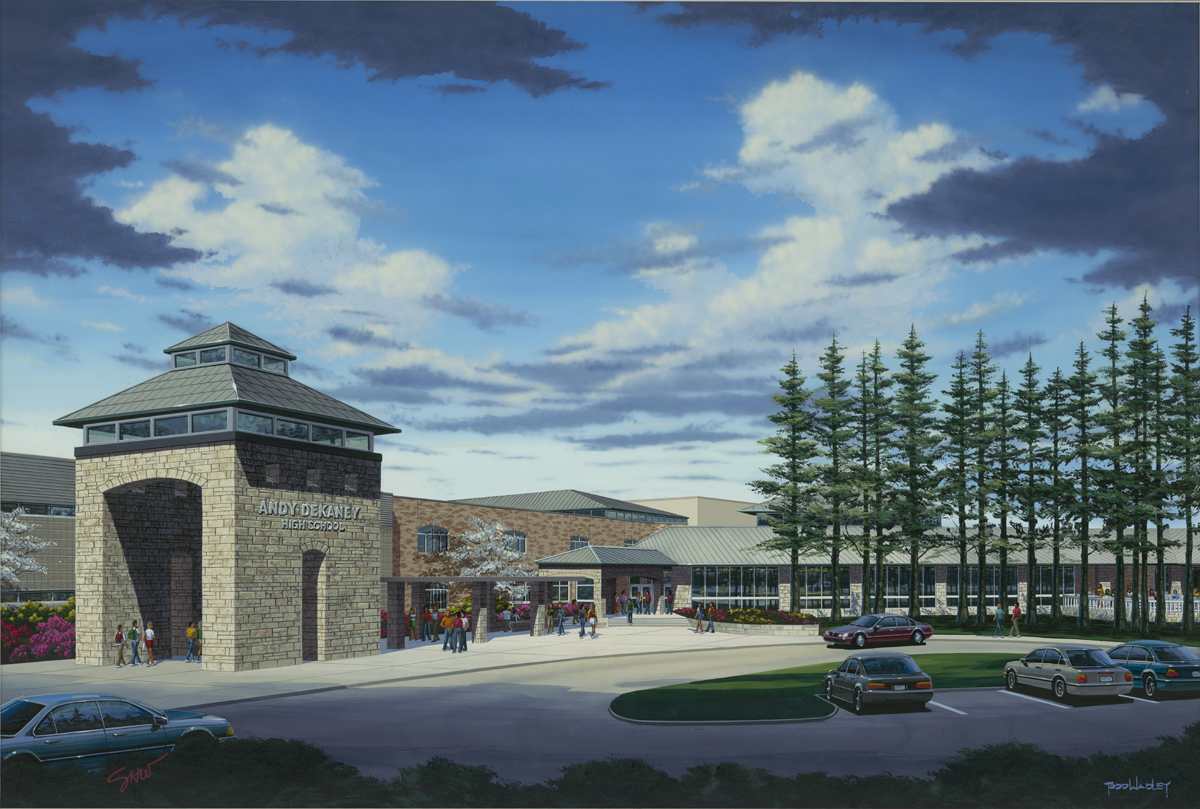Dekaney High School
Project Description:
Paradigm provided geotechnical engineering and construction materials testing services for the $55,900,000 school facility. The new 486,000 square-foot Andy Dekaney High School was built on a deeply wooded site of approximately 81 acres. The academic portion of the school is divided into four houses of approximately 600 students each, grades 9-12. The building includes a large group instruction, an auditorium, coffee shop, band hall, choir hall, black-box theater, visual arts, career technology, a competition and two practice gymnasiums, practice pool, and other athletic spaces in addition to core areas such as academic spaces, administration, library, and cafeteria.
The academic house, administration, athletics, library, cafeteria, auditorium, and large group instruction are all connected to one another through the “main street corridor.” This main spine of the building consists of two-tier clerestory windows to bring in natural light. It also introduces views to outside while maintaining separation of noisy functions such as cafeterias, band, and athletics from quiet study and administrative areas.
Client:
Spring Independent School District
Jeff Windsor




