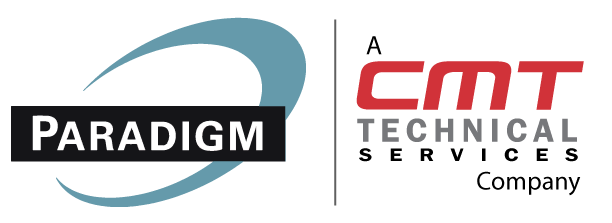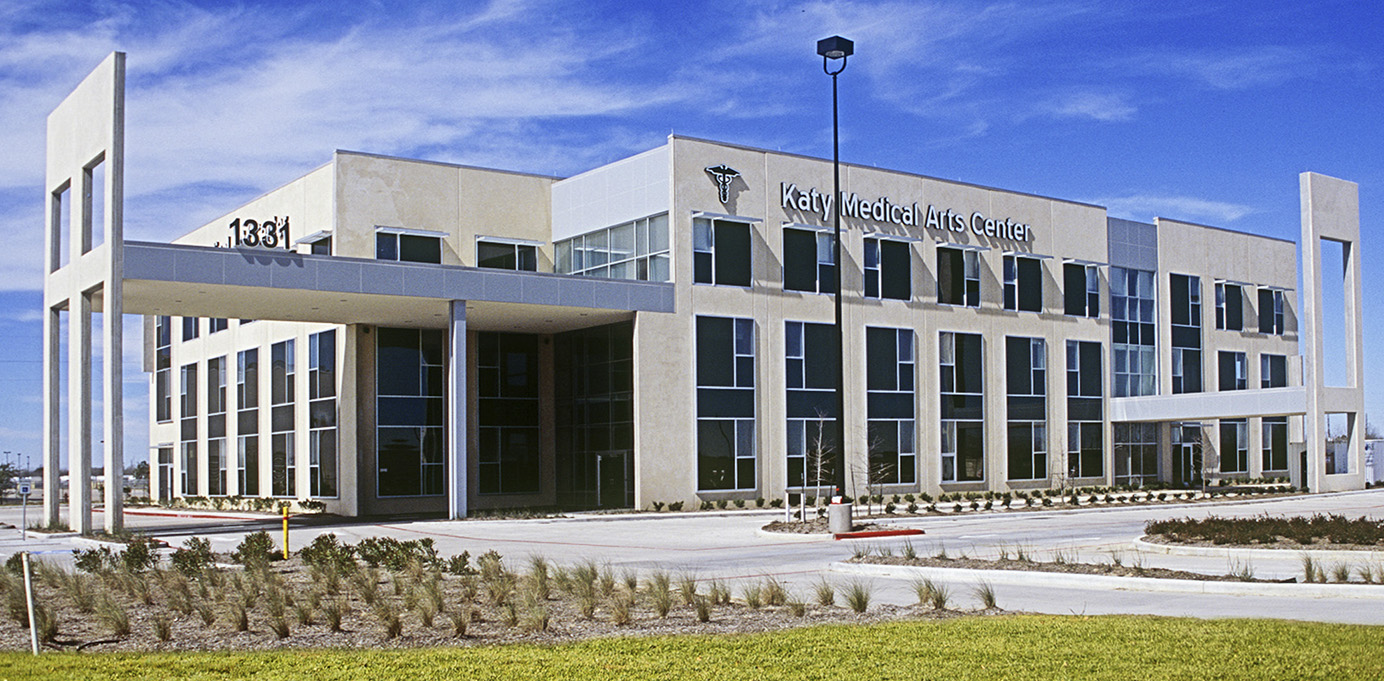Katy Medical Arts Center
Project Description:
Paradigm Consultants provided construction materials testing for this 60,000 square foot medical office building. The building, which is located on a 4.5-acre site, is a 3-story, tilt wall panel with an exterior finish of granite aggregate veneer.
The facility includes physician suites in a variety of configurations to suit the needs of the tenant, as well as ancillary services for a bank, coffee shop, and pharmacy and 300 surface parking spaces were provided for patients and doctor convenience.
Client:
The Mathis Group
Liz Lee




